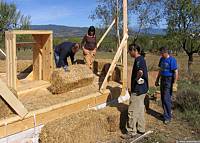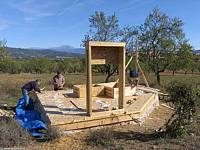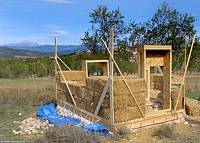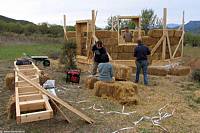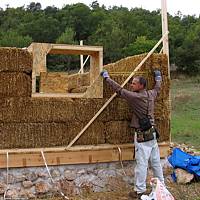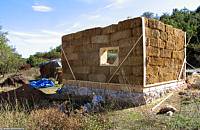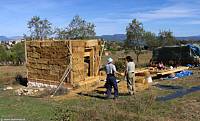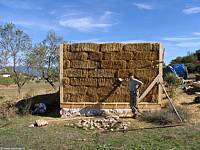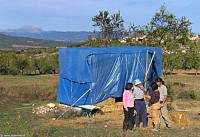|
|
Nature
Switched On
|
|
|
introduction |
2008 October 4 & 5, Saturday & Sunday Thanks to the help of some friends
we were able to erect the straw bale walls in only 2 days. All of us
were non-experts so it was a process of trial and error, learning on
the fly. Straw bales are a very special kind of material and you
have to get a feeling for them. They combine some pleasant
characteristics (flexibility, quick to build up) with notorious
vices (irregular shape, heavy (±25 kg), dusty).
Before placing the first row of bales, we hammered nails of 10cm
halfway into the supporting OSB boards. They have to fix the bales in position
and are a more practical altern
|
|
|
Nails sticking out of the OSB boards. |
Placing of the first row of
bales. Saturday 13:26 |
|
|
This corner showed some bulging which we had to
correct later on. |
||
|
It is also of vital importance not to exercise too much pressure when placing the bales. This extra pressure is transmitted to other bales on the corners, causing bulging walls.
Of course you have to cut some bales back to specific lengths (some 15 bales altogether). We used the same straps (Cordstrap) for tying these bales as the white straps sticking out of the walls (that will be used to pressurize the walls).
|
||
|
On the left the parts of the ring beam that will
go on top of the walls. |
||
|
Undersigned measuring the size for a custom size bale. Saturday 17:30 |
||
|
North face with the smaller sized window box. |
||
|
The building up of the walls goes remarkably fast. But a lot of time
was taken up at the
end of each day
With the walls in position we now can have some idea of the final space, size and other features. From the outside the building looks remarkably bigger than expected while the opposite is true for the inside. The acoustics inside are spectacular: it seems you have to speak up twice as much to get the same volume. |
||
|
Overview of the building site, looking east.
|
West face, exposed to wind and rain in winter and low sun in summer so without windows. Sunday 15:38 |
|
|
The 'green' activities on the terrain were limited to the plantation of about 60 bulbs of botanical species, that we had bought and received by post from Ecoflora in Belgium. The species are:
They were planted on the centre terrace, in an area previously mown and with some shade to meet the requirements of some species (Lilium martagon, Corydalis solida and Scilla bifolia prefer (half-)shade). An exception was Arum italicum (Italian Lords-and-Ladies) that needs more shade and humus and was planted in the border with the wood. |
||
|
introduction
|
|
